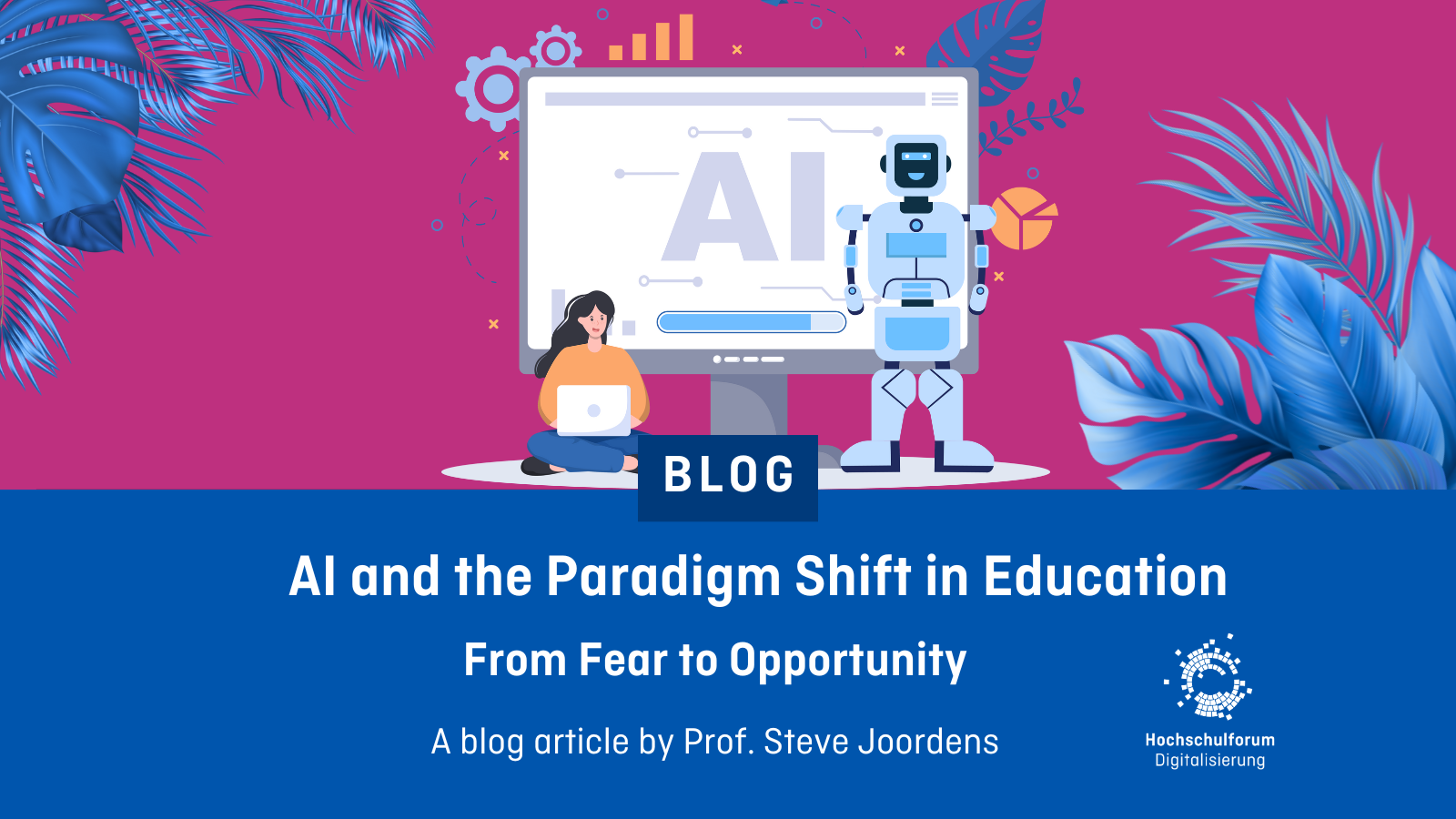The campus of tomorrow? An HFD delegation trip to the Netherlands
The campus of tomorrow? An HFD delegation trip to the Netherlands
18.01.24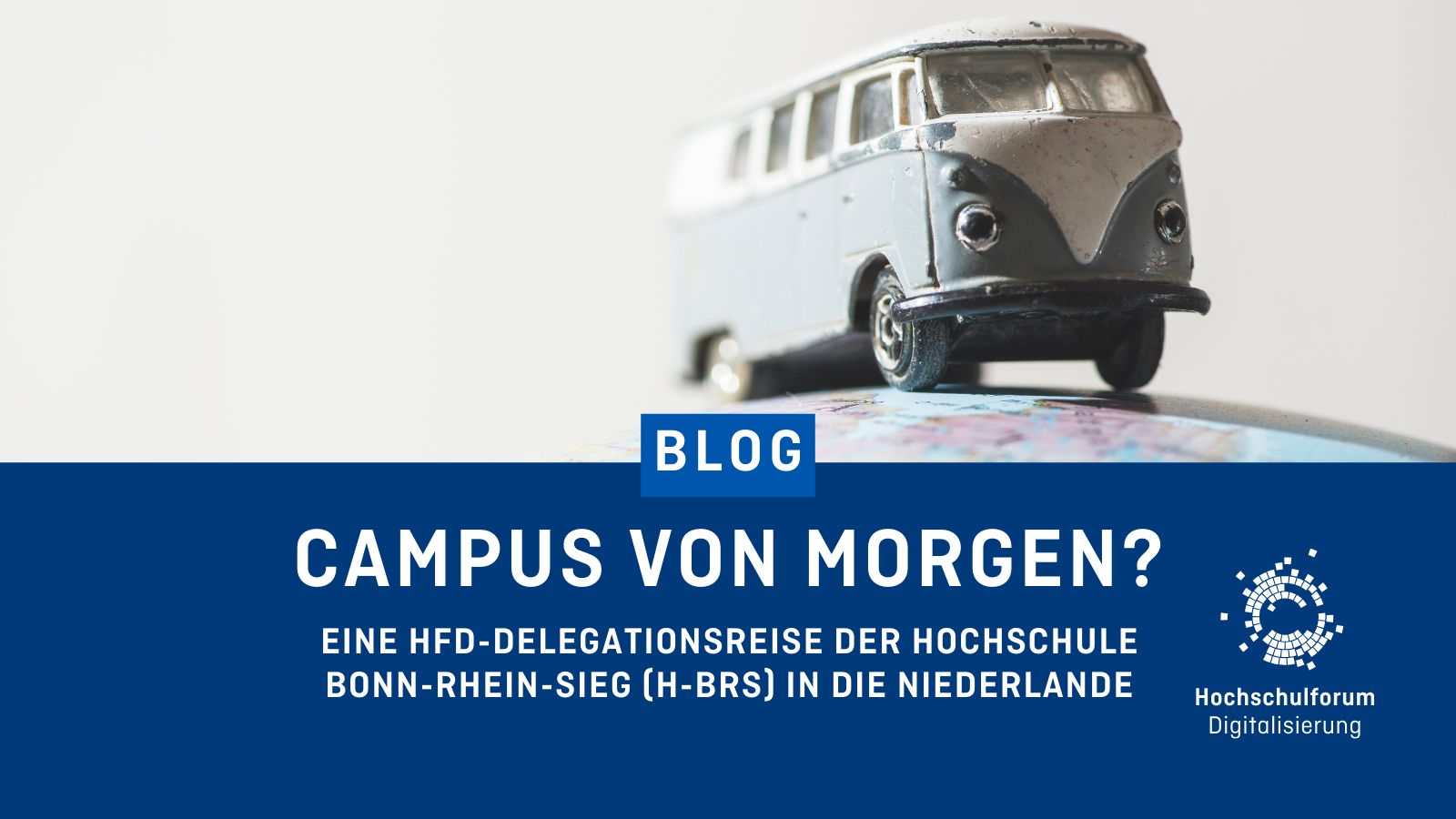
What do innovative approaches and effective solutions for the further development of digital learning and teaching look like? And what are the success factors? Five selected HFD-funded delegation teams took up the challenge of designing a “Peer Learning Journey” to gather information abroad, network with international partners and share good practices in Germany. In November 2023, Bonn-Rhein-Sieg University of Applied Sciences (H-BRS) undertook a pioneering delegation trip to gain inspiration for the design of its future campus in St. Augustin.
The idea
Bonn-Rhein-Sieg University of Applied Sciences (H-BRS) is getting a new building! The NRW Ministry of Culture and Science has recognized an increased space requirement of 6,000 square metres for teaching and research for our St. Augustin campus and is making 42 million euros available.
Of course, this immediately raises the question for us: What should the new building look like? How are we promoting the digital transformation in teaching and research with the new building? Two things are clear:
- Not “more of the same”, i.e. no more individual offices and lecture rooms, but building what is still missing at the university: space for student work in groups, creative areas, makerspaces and laboratories with flexible layouts.
- And when planning, we want to consider all perspectives within the university from the outset: students, teaching, research, university administration and university management.
And so, on a Tuesday afternoon in November 2023, we met on platform 3 at Siegburg/Bonn station and waited for the train to Utrecht to gather ideas and experience for the new building in the Netherlands.
Station 1: TU Delft
When we enquired about a visit to Delft University of Technology, the first thing we thought of was the impressive library. But it became clear right from the start that Delft has much more to offer. For a long time now, people have been thinking about how to design rooms that provide good teaching conditions. The “Cookbook Education Spaces”documents these considerations and establishes links between teaching situations and suitable spatial conditions. It also addresses physiological and ergonomic aspects and describes the appropriate position and size of presentation surfaces to ensure visibility from all seats with a comfortable head position.
We were able to see what this means in practice at the Echo Building. Large, bright rooms, preferably swivel chairs instead of fixed rows of seats to enable flexible learning settings, friendly colors, power sockets at the table. We also had a look at the library. This is where the shift towards digitalization becomes clear. Hardly any printed books, instead laptops, workstations, virtual reality studio and more.
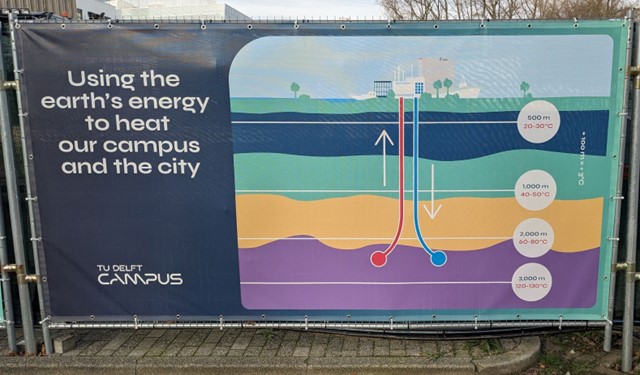
Station 2: Utrecht University
In Utrecht, too, strategic considerations for teaching have been made and recorded in the Utrecht Educational Model. This includes a university-wide “Uniform Timeslot Model”, in which all module sizes are the same, thus facilitating interdisciplinary teaching. A MakerSpace, which is attached to the workshop area, is available for practical work. This results in a combination of freely accessible equipment and specialized machines that are operated by trained personnel.
In the Vening Meinesz Building, we were able to see modern workspaces and a research-friendly working environment. While the first floor is freely accessible, the upper areas are only accessible by chip card. There are friendly meeting areas with coffee machines and seating areas on each floor. Research thrives on exchange and this takes place informally here with meeting rooms that can be booked digitally.
Station 3: Wageningen University and Research
Wageningen focuses on environmental sciences and the connection to agricultural science is immediately apparent upon entering the Aurora Building. There are trees in the atrium and plants hanging from the balustrades of the floors. We have already discussed the concept of quality of stay at the other stations and here we are once again impressed by the generous room design and the friendly atmosphere.
In the classrooms, we were able to experience various examples of flexibility in use. This began with height-adjustable tables and monitors that can be lowered into the room’s frame. One room offered a truss system on which optics and sound can be freely mounted. The laboratory rooms are used for various specialist disciplines by equipping mobile cabinets in a preparation room with the required materials and bringing them into the laboratory room.
Station 4: Rotterdam
In Rotterdam, the focus of our visit was on sustainability in the construction and operation of the buildings. We also visited two new buildings, the C Building of Rotterdam Business School and the Langeveld Building of Erasmus University. Here it became clear what possibilities exist if attention is paid to sustainability during construction. Air conditioning is provided by geothermal heat pumps, which use a cold and a warm potential in the ground. In winter and summer, these potentials are operated in different directions and can therefore cool and heat. Special attention was also paid to the air flow in the building during construction. Air towers on the roof can use the wind as ventilation and fans only have to kick in when there is no wind. In the C Building, it was also noticeable that there is visual contact between the small workspaces. This creates a calm working atmosphere without creating a feeling of being alone.
In the Langeveld Building, massive tree trunks as load-bearing elements immediately catch the eye. We were told that this is not only sustainable, but also competitively priced given the current high steel prices. We also saw flexibility in the use of space once again. Small, medium or large rooms can be created using a basic grid of buildings, depending on the use for which space is required. The aim is to reduce rentals and prioritize the use of existing space.
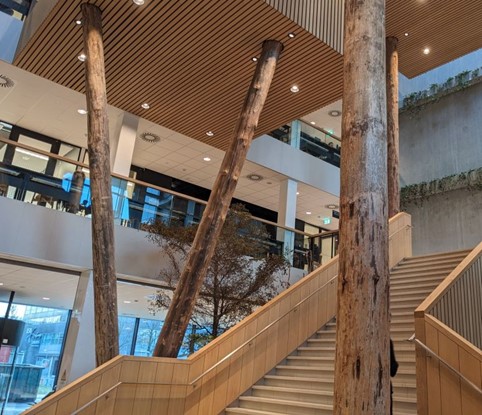
What did we notice?
All of the universities and buildings we visited had their own special aspects, but many of the themes we encountered and noticed again and again.
We have noticed a lot of little things to take advantage of digital opportunities:
- We saw various solutions for power sockets at the workplace so that students can use their mobile devices.
- Room management with electronic displays, which also signalize free rooms for student work.
- Chat boxes, i.e. soundproofed “telephone booths” for making undisturbed calls with your own devices or taking part in a video conference.
Our impression was that a middle way makes sense. A highly flexible space that can be divided into several areas and easily converted sounds good in theory. In practice, flexibility to this extent is not necessary. It seems better to clearly allocate different room sizes, which can then be used for 4, 8, 30 and 100 people, for example. Equipment with movable chairs and whiteboards on the walls enables different learning scenarios.
Another point that stood out during our trip was the acoustics in the rooms. It became clear to us that it has a significant impact on the learning atmosphere because it plays a key role in helping learners to concentrate better and providing a conducive learning environment. Acoustic elements that absorb sound were also often visually appealing, in bright colors or made of warm materials such as wood.
Neutrality in cooling and heating is difficult to achieve for an existing building. As we are planning a new build, we have completely different options and an idea of what is feasible. But we have also seen that energy efficiency costs money. This is saved in operations, and we must now manage to make this principle possible with budget planning.
What about attendance at the university after the coronavirus period? We have heard the term “sticky campus” and have been using it in our discussions ever since. Students should enjoy being at the university and feel that they are missing out if they stay at home. We have also seen examples of this and would like to transfer them to our university.
Are you also planning a delegation trip? We can recommend it! Here are a few tips for planning:
- We were traveling with eight people and it worked out well. We were able to travel together in a large-capacity cab and set two tables next to each other in the restaurant.
- We had permanent accommodation in Utrecht, within walking distance of the station. We arrived on Tuesday afternoon and returned on Saturday morning, so we had three days for four stops. On one day we had two stops, which was easy to do with a cab transfer, otherwise we took the train. The schedule should not be too full so that there is time for discussion and reflection within the group.
- Take photos and notes. The days were full of impressions and the pictures helped us to remember details afterwards. We used the evening meal to reflect on the day and wrote down key words as notes.
- Diversity brings together many points of view. The students paid attention to sockets for laptops, the Head of Facility Management to occupational safety and fire protection, the bicycle-enthusiastic Dean to bicycle-friendliness and others to many other aspects. This resulted in an overall picture rich in facets. At the same time, there was a mutual understanding of the different perspectives and responsibilities.
What happens next?
Four stations over three days were full of impressions and when you see what great ideas were implemented, you can be envious or frustrated. But slowly. Of course, we visited innovative universities and saw the most innovative buildings. When you realize this, you notice that things are already moving forward at your own university. Our library has just been redesigned with a high quality of stay and is also installing chat boxes for undisturbed conversations.
We took away a lot of ideas for the new building, but also received suggestions for making better use of the existing buildings. In which areas can we offer a better quality of stay? How can we get more sockets at the desks? If the chat boxes are used in the library, we can consider installing them in other locations.
We had the opportunity to talk to a wide range of different functionaries at the various universities (Member of the Board, Facility Manager, Architect, Advisor, Project Manager, etc.). This enabled us to ask specific questions about the various construction measures, which will also be very helpful for our planning. All universities have also agreed to be available to answer any questions we may have after the trip. In this way, helpful long-term relationships can be established.
We will continue to discuss all of this within the university and also outside. The University:Future Festival in June 2024 is certainly a good opportunity for this.
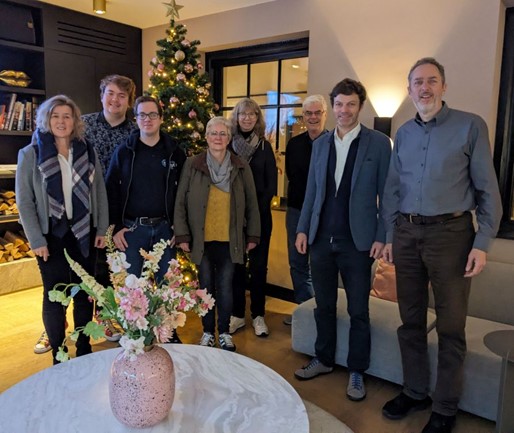
The authors from left to right:
- Iris Groß, Dean of Engineering and Communication
- Christopher Bruce Falke, Student, Computer Science Student Council
- Kai Sebastian Bühner, Student, Chairman of the Student Parliament
- Ute Schmitz, Head of the Facility Management, Construction and Safety Department
- Angela Fischer, Chancellor
- Armin Ehrhardt, Library Director
- Remi Maier-Rigaud, Vice President Research
- Marco Winzker, Vice President Teaching
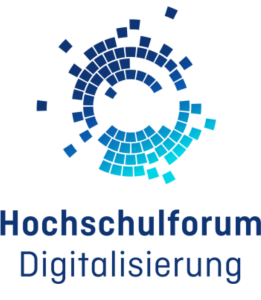

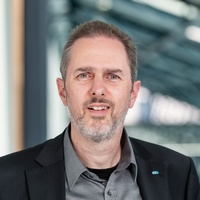
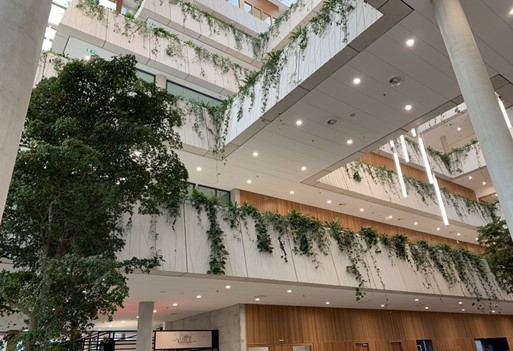
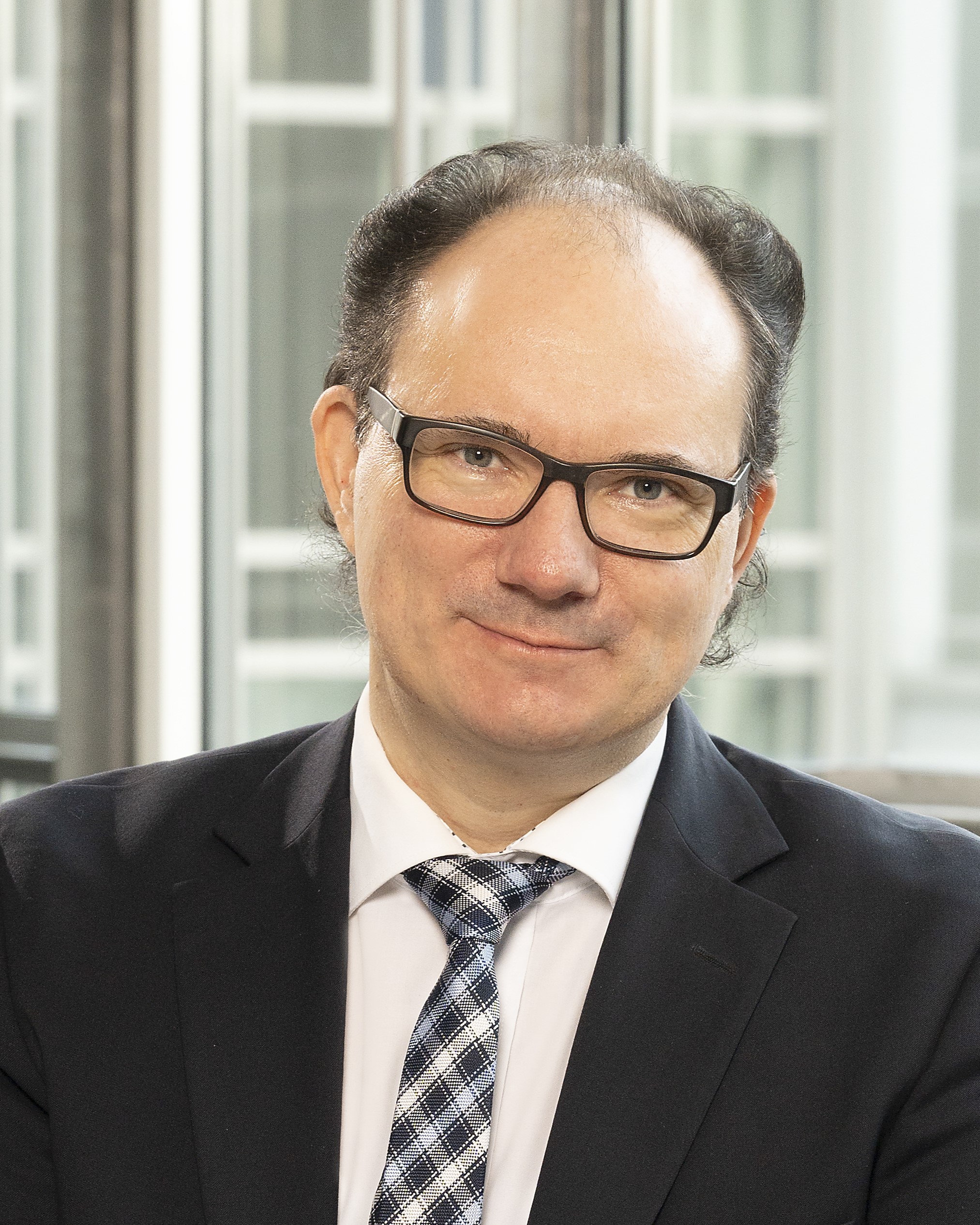 Prof. Dr. Mike Altieri
Prof. Dr. Mike Altieri 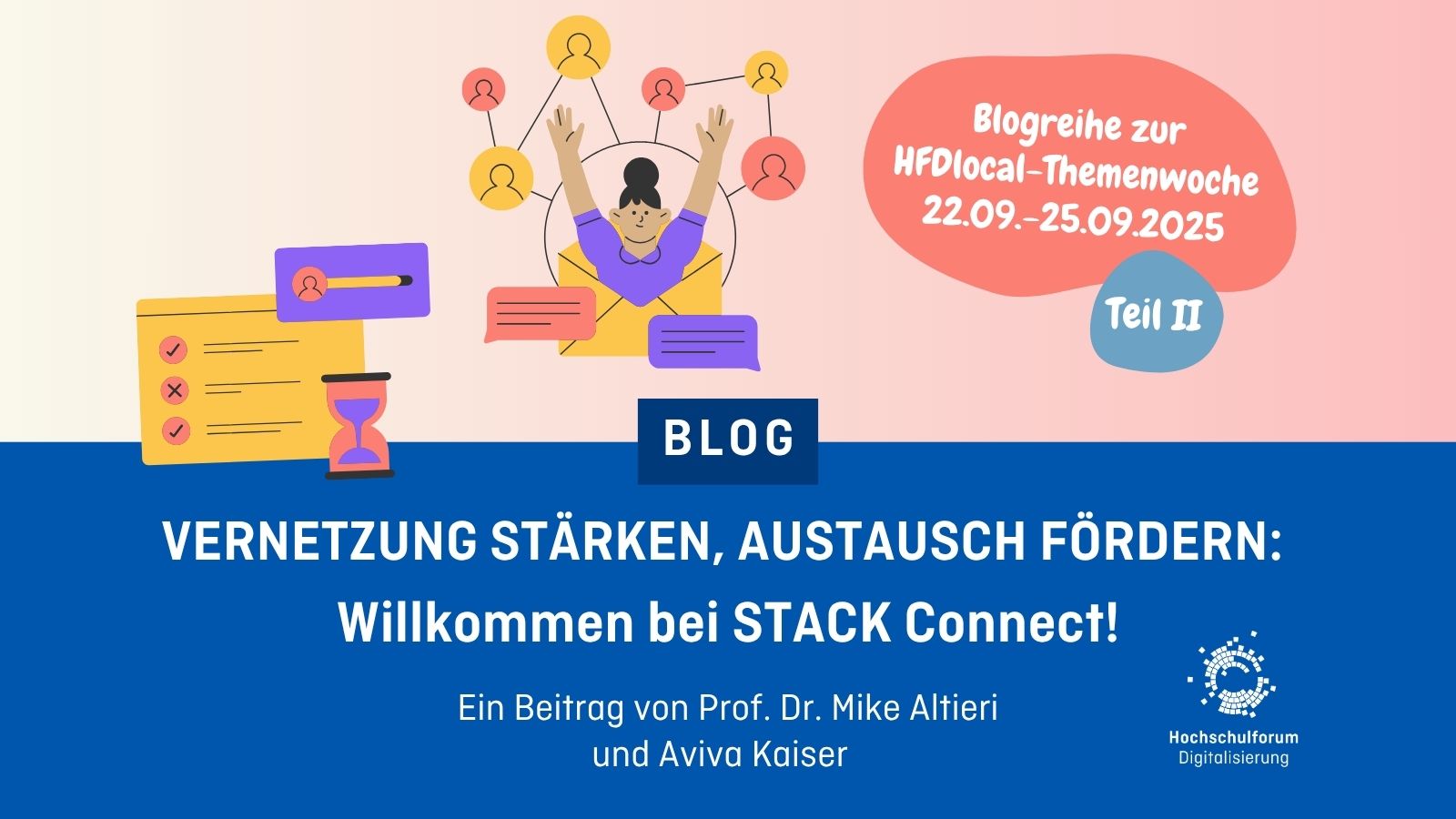
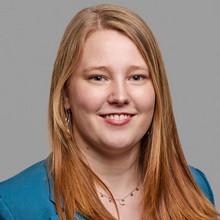 Friederike Knabbe
Friederike Knabbe 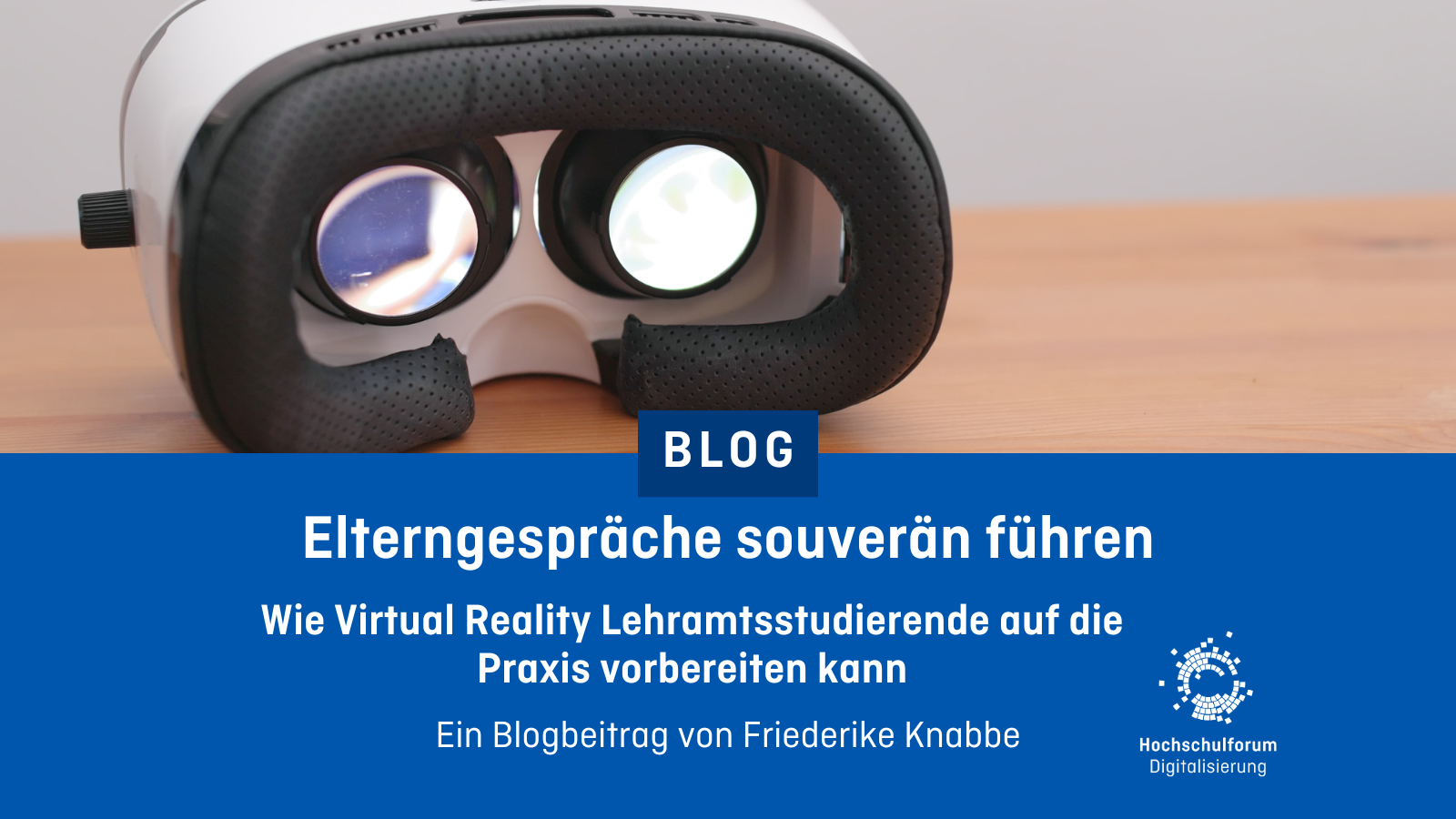
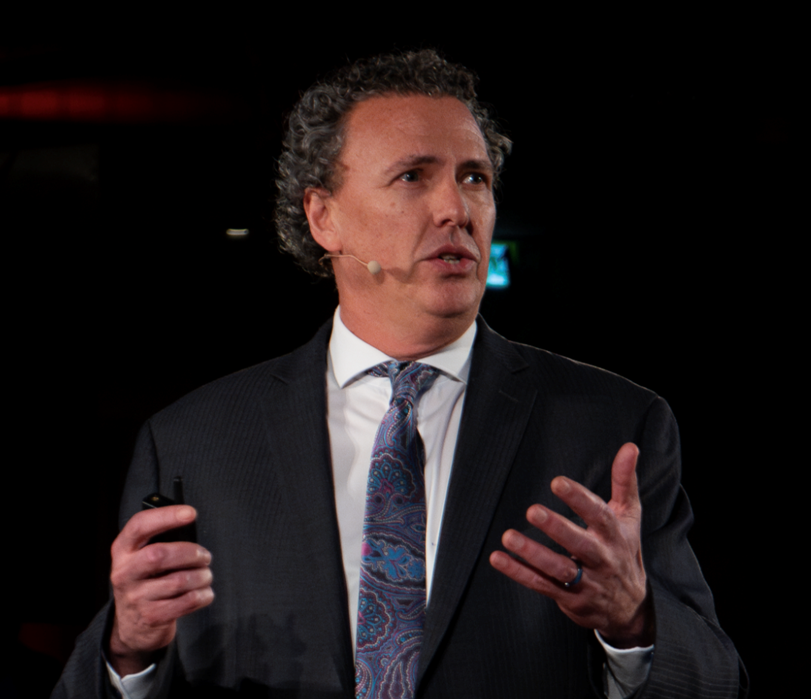 Steve Joordens
Steve Joordens 